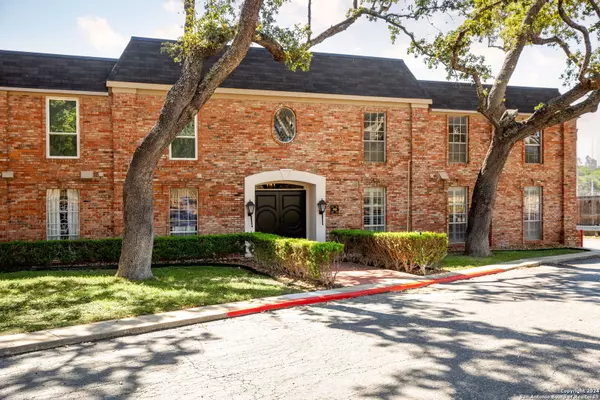
UPDATED:
10/20/2024 07:06 AM
Key Details
Property Type Condo, Townhouse
Sub Type Condominium/Townhome
Listing Status Active
Purchase Type For Sale
Square Footage 1,604 sqft
Price per Sqft $140
MLS Listing ID 1814977
Style Low-Rise (1-3 Stories)
Bedrooms 2
Full Baths 2
Construction Status Pre-Owned
HOA Fees $463/mo
Year Built 1966
Annual Tax Amount $4,606
Tax Year 2024
Property Description
Location
State TX
County Bexar
Area 0400
Rooms
Master Bathroom Main Level 10X8 Shower Only, Single Vanity
Master Bedroom Main Level 21X14 Downstairs
Bedroom 2 Main Level 14X12
Living Room Main Level 21X15
Dining Room Main Level 15X14
Kitchen Main Level 16X10
Interior
Interior Features One Living Area, Living/Dining Combo, Eat-In Kitchen, Two Eating Areas, Utility Area Inside, Secondary Bdrm Downstairs, 1st Floort Level/No Steps
Heating Central
Cooling One Central
Flooring Ceramic Tile, Wood
Fireplaces Type Not Applicable
Inclusions Ceiling Fans, Chandelier, Washer Connection, Dryer Connection, Microwave Oven, Dishwasher, Smooth Cooktop
Exterior
Exterior Feature Brick
Garage None/Not Applicable
Building
Story 2
Level or Stories 2
Construction Status Pre-Owned
Schools
Elementary Schools Colonial Hills
Middle Schools Jackson
High Schools Lee
School District North East I.S.D
Others
Acceptable Financing Conventional, FHA, VA, Cash
Listing Terms Conventional, FHA, VA, Cash





