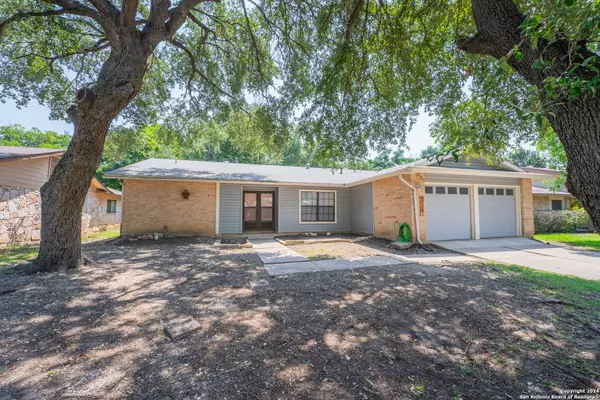
UPDATED:
10/20/2024 07:06 AM
Key Details
Property Type Single Family Home, Other Rentals
Sub Type Residential Rental
Listing Status Active
Purchase Type For Rent
Square Footage 1,632 sqft
Subdivision Millers Point
MLS Listing ID 1814888
Style One Story
Bedrooms 3
Full Baths 2
Year Built 1981
Lot Size 7,927 Sqft
Property Description
Location
State TX
County Bexar
Area 1600
Rooms
Master Bathroom Main Level 12X6 Tub/Shower Combo, Double Vanity
Master Bedroom Main Level 22X11 Outside Access, Walk-In Closet, Ceiling Fan, Full Bath
Bedroom 2 Main Level 11X12
Kitchen Main Level 11X10
Interior
Heating Central
Cooling One Central
Flooring Carpeting, Vinyl
Fireplaces Type One, Living Room, Gas
Inclusions Ceiling Fans, Washer, Dryer, Built-In Oven, Refrigerator, Disposal, Dishwasher, Gas Water Heater, City Garbage service
Exterior
Exterior Feature Brick, Siding
Garage Two Car Garage, Attached
Pool None
Roof Type Composition
Building
Sewer City
Water City
Schools
Elementary Schools Millers Point
Middle Schools Judson Middle School
High Schools Judson
School District Judson
Others
Pets Allowed Negotiable
Miscellaneous Broker-Manager





