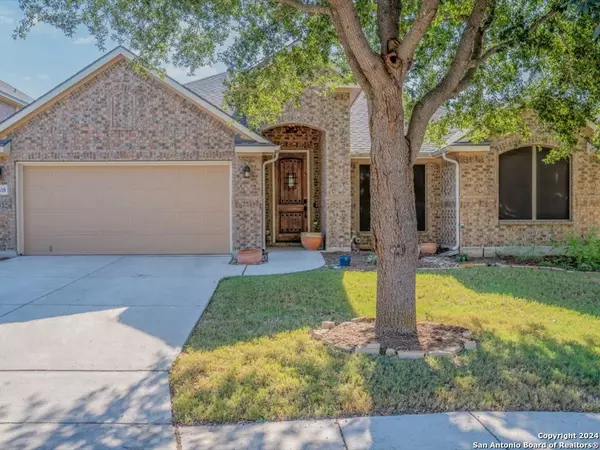
UPDATED:
10/20/2024 07:06 AM
Key Details
Property Type Single Family Home, Other Rentals
Sub Type Residential Rental
Listing Status Active
Purchase Type For Rent
Square Footage 2,386 sqft
Subdivision Sablechase
MLS Listing ID 1814883
Style One Story
Bedrooms 4
Full Baths 2
Year Built 2010
Lot Size 9,801 Sqft
Property Description
Location
State TX
County Bexar
Area 1006
Rooms
Master Bathroom Tub/Shower Separate, Separate Vanity, Garden Tub
Master Bedroom DownStairs, Walk-In Closet, Ceiling Fan, Full Bath
Dining Room Main Level 16X9
Interior
Heating Central
Cooling One Central
Flooring Ceramic Tile, Vinyl
Fireplaces Type One, Family Room, Wood Burning, Gas Starter
Inclusions Ceiling Fans, Chandelier, Washer Connection, Dryer Connection, Washer, Dryer, Built-In Oven, Microwave Oven, Stove/Range, Gas Cooking, Disposal, Dishwasher, Water Softener (owned), Smoke Alarm, Gas Water Heater, Garage Door Opener, Plumb for Water Softener
Exterior
Exterior Feature Brick, 4 Sides Masonry
Garage Two Car Garage, Oversized
Pool None
Roof Type Composition
Building
Foundation Slab
Sewer City
Water City
Schools
Elementary Schools Van Raub
Middle Schools Boerne Middle S
High Schools Champion
School District Boerne
Others
Pets Allowed Negotiable
Miscellaneous Broker-Manager





