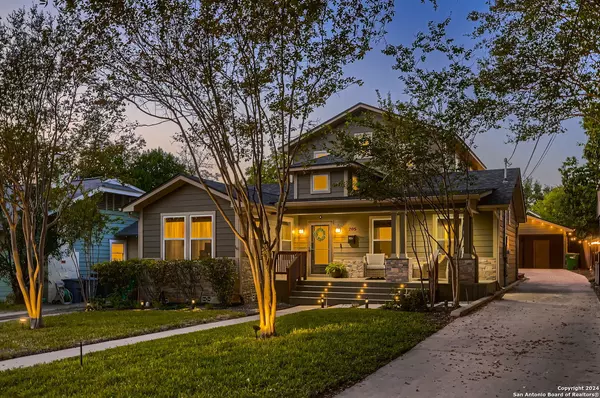
UPDATED:
10/29/2024 08:59 PM
Key Details
Property Type Single Family Home
Sub Type Single Residential
Listing Status Contingent
Purchase Type For Sale
Square Footage 2,946 sqft
Price per Sqft $373
Subdivision Alamo Heights
MLS Listing ID 1814859
Style Two Story
Bedrooms 4
Full Baths 3
Half Baths 1
Construction Status Pre-Owned
Year Built 1935
Annual Tax Amount $19,527
Tax Year 2024
Lot Size 7,492 Sqft
Lot Dimensions 50x120
Property Description
Location
State TX
County Bexar
Area 1300
Rooms
Master Bathroom Main Level 13X8 Tub/Shower Separate, Double Vanity
Master Bedroom Main Level 16X15 DownStairs
Bedroom 2 2nd Level 13X14
Bedroom 3 2nd Level 10X17
Bedroom 4 2nd Level 13X10
Dining Room Main Level 17X11
Kitchen Main Level 15X11
Family Room Main Level 32X13
Interior
Heating Central
Cooling Two Central
Flooring Carpeting, Ceramic Tile, Wood
Inclusions Ceiling Fans, Washer Connection, Dryer Connection, Built-In Oven, Microwave Oven, Gas Cooking, Refrigerator, Disposal, Dishwasher, Water Softener (owned), Wet Bar, Vent Fan, Smoke Alarm, Security System (Owned), Gas Water Heater, Solid Counter Tops, Custom Cabinets, City Garbage service
Heat Source Electric
Exterior
Exterior Feature Patio Slab, Wrought Iron Fence, Sprinkler System, Storage Building/Shed, Has Gutters, Special Yard Lighting, Mature Trees, Other - See Remarks
Garage None/Not Applicable
Pool None
Amenities Available Golf Course, Park/Playground, Jogging Trails
Waterfront No
Roof Type Composition
Private Pool N
Building
Lot Description Level
Faces East,West
Water Water System
Construction Status Pre-Owned
Schools
Elementary Schools Cambridge
Middle Schools Alamo Heights
High Schools Alamo Heights
School District Alamo Heights I.S.D.
Others
Acceptable Financing Conventional, VA, Cash
Listing Terms Conventional, VA, Cash





