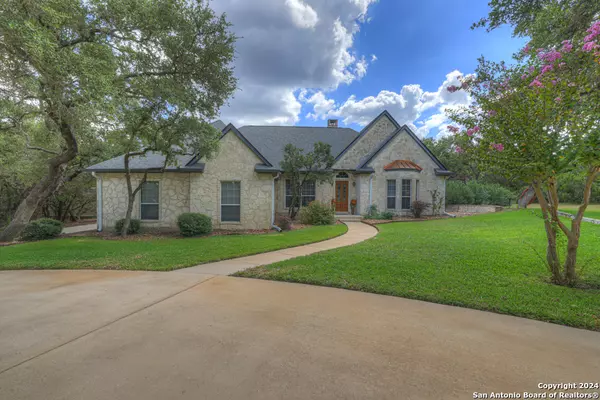
UPDATED:
10/14/2024 07:05 AM
Key Details
Property Type Single Family Home
Sub Type Single Residential
Listing Status Active
Purchase Type For Sale
Square Footage 2,530 sqft
Price per Sqft $326
Subdivision Windmill Ridge Est.
MLS Listing ID 1813376
Style One Story,Texas Hill Country
Bedrooms 4
Full Baths 3
Half Baths 1
Construction Status Pre-Owned
Year Built 1994
Annual Tax Amount $11,912
Tax Year 2024
Lot Size 1.590 Acres
Property Description
Location
State TX
County Bexar
Area 1804
Rooms
Master Bathroom Main Level 10X9 Tub/Shower Combo
Master Bedroom Main Level 21X16 DownStairs, Outside Access, Walk-In Closet, Ceiling Fan, Full Bath
Bedroom 2 Main Level 15X13
Bedroom 3 Main Level 11X12
Bedroom 4 Main Level 11X10
Living Room Main Level 22X22
Dining Room Main Level 11X12
Kitchen Main Level 14X14
Interior
Heating Central, Heat Pump
Cooling One Central
Flooring Ceramic Tile, Wood, Stone
Inclusions Ceiling Fans, Chandelier, Washer Connection, Dryer Connection, Washer, Dryer, Cook Top, Built-In Oven, Self-Cleaning Oven, Microwave Oven, Refrigerator, Disposal, Dishwasher, Ice Maker Connection, Water Softener (owned), Vent Fan, Smoke Alarm, Security System (Owned), Attic Fan, Electric Water Heater, Garage Door Opener, Plumb for Water Softener, Smooth Cooktop, Solid Counter Tops, Custom Cabinets, Private Garbage Service
Heat Source Electric
Exterior
Exterior Feature Patio Slab, Covered Patio, Bar-B-Que Pit/Grill, Sprinkler System, Double Pane Windows, Solar Screens, Storage Building/Shed, Has Gutters, Special Yard Lighting, Mature Trees, Workshop, Ranch Fence
Garage Four or More Car Garage, Detached, Attached, Side Entry, Oversized
Pool Hot Tub
Amenities Available None
Waterfront No
Roof Type Composition
Private Pool N
Building
Lot Description County VIew, 1 - 2 Acres, Mature Trees (ext feat)
Foundation Slab
Sewer Septic
Water Private Well
Construction Status Pre-Owned
Schools
Elementary Schools Johnson Ranch
Middle Schools Bulverde
High Schools Pieper
School District Comal
Others
Miscellaneous No City Tax
Acceptable Financing Conventional, FHA, Cash
Listing Terms Conventional, FHA, Cash





