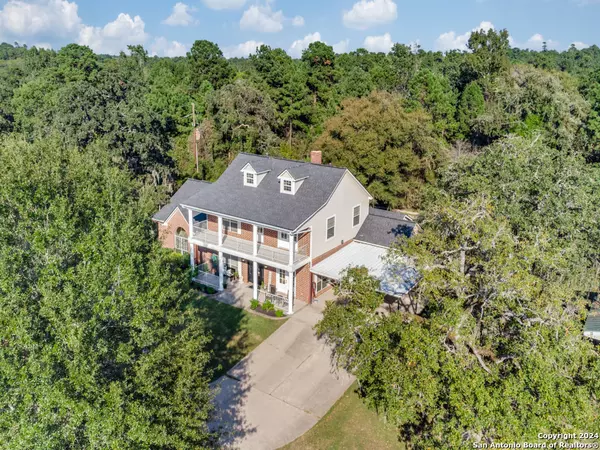
UPDATED:
10/07/2024 07:06 AM
Key Details
Property Type Vacant Land
Sub Type Farm Ranch
Listing Status Active
Purchase Type For Sale
Square Footage 3,047 sqft
Price per Sqft $418
MLS Listing ID 1811620
Bedrooms 4
Full Baths 3
Half Baths 1
Construction Status Brick/Stone
Year Built 1992
Annual Tax Amount $2,962
Lot Size 35.000 Acres
Acres 35.0
Property Description
Location
State TX
County Walker
Area 3100
Rooms
Master Bathroom Main Level 14X10
Master Bedroom Main Level 14X16
Bedroom 2 2nd Level 14X13
Bedroom 3 2nd Level 13X10
Bedroom 4 2nd Level 14X12
Living Room Main Level 20X18
Dining Room Main Level 12X13
Kitchen Main Level 13X12
Study/Office Room Main Level 13X8
Exterior
Utilities Available Electricity, Water
Amenities Available Storage Building, Fenced, Cross Fenced, House, Workshop
Building
Sewer Septic
Water Small Tanks
Construction Status Brick/Stone
Schools
Elementary Schools Call District
Middle Schools Call District
High Schools Call District
School District Huntsville Isd
Others
Acceptable Financing Cash, Conventional, FHA, VA, Texas Vets
Listing Terms Cash, Conventional, FHA, VA, Texas Vets





