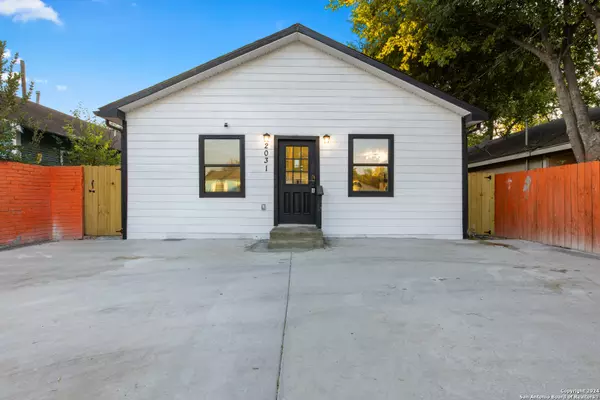
UPDATED:
10/26/2024 07:06 AM
Key Details
Property Type Single Family Home
Sub Type Single Residential
Listing Status Active
Purchase Type For Sale
Square Footage 1,690 sqft
Price per Sqft $142
Subdivision S. Laredo S.E. To Frio City Rd
MLS Listing ID 1811566
Style One Story,Contemporary
Bedrooms 4
Full Baths 3
Construction Status Pre-Owned
Year Built 1940
Annual Tax Amount $2,236
Tax Year 2024
Lot Size 4,138 Sqft
Property Description
Location
State TX
County Bexar
Area 0700
Direction S
Rooms
Master Bathroom Main Level 11X10 Shower Only, Double Vanity
Master Bedroom Main Level 14X16 DownStairs, Walk-In Closet, Ceiling Fan, Full Bath
Bedroom 2 Main Level 11X10
Bedroom 3 Main Level 11X10
Bedroom 4 Main Level 11X10
Living Room Main Level 26X13
Dining Room Main Level 26X13
Kitchen Main Level 14X12
Interior
Heating Central
Cooling One Central
Flooring Carpeting, Vinyl
Inclusions Ceiling Fans, Stacked Washer/Dryer, Stove/Range, Refrigerator, Dishwasher
Heat Source Electric
Exterior
Exterior Feature Privacy Fence, Double Pane Windows, Has Gutters
Garage None/Not Applicable
Pool None
Amenities Available None
Roof Type Composition
Private Pool N
Building
Sewer Sewer System, City
Water Water System, City
Construction Status Pre-Owned
Schools
Elementary Schools Call District
Middle Schools Call District
High Schools Call District
School District San Antonio I.S.D.
Others
Acceptable Financing Conventional, FHA, VA, Cash
Listing Terms Conventional, FHA, VA, Cash





