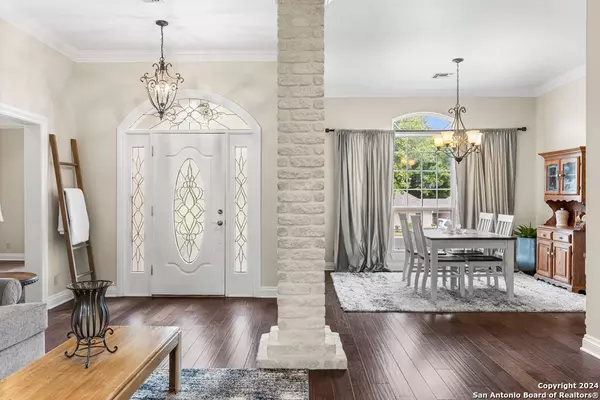
UPDATED:
10/23/2024 02:17 AM
Key Details
Property Type Single Family Home
Sub Type Single Residential
Listing Status Active
Purchase Type For Sale
Square Footage 2,227 sqft
Price per Sqft $291
Subdivision Out/Gillespie County
MLS Listing ID 1809484
Style One Story
Bedrooms 3
Full Baths 2
Construction Status Pre-Owned
Year Built 2002
Annual Tax Amount $2,706
Tax Year 2023
Lot Size 0.280 Acres
Property Description
Location
State TX
County Gillespie
Area 3100
Rooms
Master Bathroom Main Level 4X4 Tub/Shower Separate
Master Bedroom Main Level 15X15 DownStairs
Bedroom 2 Main Level 12X12
Bedroom 3 Main Level 12X12
Living Room Main Level 12X12
Dining Room Main Level 8X8
Kitchen Main Level 10X6
Interior
Heating Central
Cooling One Central
Flooring Saltillo Tile, Wood
Inclusions Washer Connection, Dryer Connection
Heat Source Electric
Exterior
Exterior Feature Patio Slab, Privacy Fence
Garage Two Car Garage
Pool None
Amenities Available Other - See Remarks
Roof Type Composition
Private Pool N
Building
Faces West
Foundation Slab
Sewer City
Water City
Construction Status Pre-Owned
Schools
Elementary Schools Fredericksburg
Middle Schools Fredericksburg
High Schools Fredericksburg
School District Fredericksburg
Others
Miscellaneous None/not applicable
Acceptable Financing Conventional, Cash
Listing Terms Conventional, Cash





