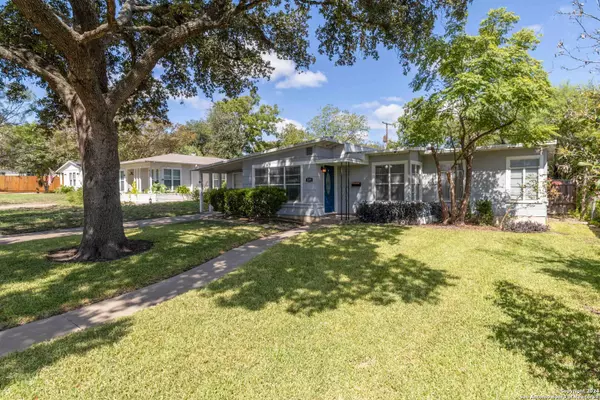
UPDATED:
10/29/2024 07:06 AM
Key Details
Property Type Single Family Home
Sub Type Single Residential
Listing Status Active
Purchase Type For Sale
Square Footage 1,036 sqft
Price per Sqft $212
Subdivision Wilshire Village
MLS Listing ID 1808463
Style One Story,Traditional
Bedrooms 3
Full Baths 1
Construction Status Pre-Owned
Year Built 1953
Annual Tax Amount $5,574
Tax Year 2024
Lot Size 7,492 Sqft
Property Description
Location
State TX
County Bexar
Area 1300
Rooms
Master Bedroom Main Level 14X11 DownStairs, Ceiling Fan
Bedroom 2 Main Level 12X11
Bedroom 3 Main Level 13X10
Living Room Main Level 20X10
Dining Room Main Level 12X8
Kitchen Main Level 11X10
Interior
Heating Central
Cooling One Central
Flooring Linoleum, Wood
Inclusions Ceiling Fans, Washer Connection, Dryer Connection, Microwave Oven, Stove/Range, Refrigerator, Disposal, Dishwasher, Smoke Alarm, Gas Water Heater, Garage Door Opener, Smooth Cooktop, Solid Counter Tops, Custom Cabinets, City Garbage service
Heat Source Natural Gas
Exterior
Exterior Feature Patio Slab, Privacy Fence, Sprinkler System, Mature Trees
Garage One Car Garage
Pool None
Amenities Available None
Roof Type Built-Up/Gravel
Private Pool N
Building
Foundation Slab
Sewer Sewer System
Water Water System
Construction Status Pre-Owned
Schools
Elementary Schools Wilshire
Middle Schools Garner
High Schools Macarthur
School District North East I.S.D
Others
Miscellaneous None/not applicable
Acceptable Financing Conventional, FHA, VA, Cash
Listing Terms Conventional, FHA, VA, Cash





