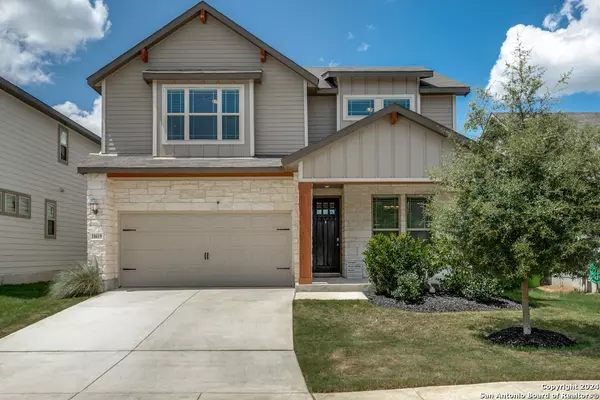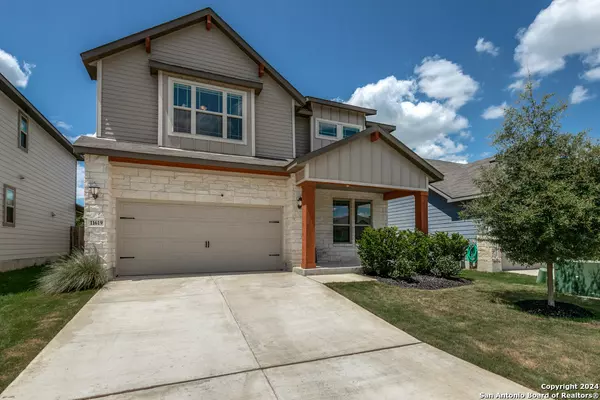
UPDATED:
10/22/2024 07:06 AM
Key Details
Property Type Single Family Home, Other Rentals
Sub Type Residential Rental
Listing Status Active
Purchase Type For Rent
Square Footage 2,414 sqft
Subdivision Harlach Farms
MLS Listing ID 1807047
Style Two Story
Bedrooms 4
Full Baths 2
Half Baths 1
Year Built 2020
Lot Size 5,401 Sqft
Property Description
Location
State TX
County Bexar
Area 0101
Rooms
Master Bathroom Main Level 10X10 Tub/Shower Separate, Separate Vanity, Double Vanity, Garden Tub
Master Bedroom Main Level 13X16 DownStairs, Walk-In Closet, Ceiling Fan, Full Bath
Bedroom 2 2nd Level 13X11
Bedroom 3 2nd Level 11X15
Bedroom 4 2nd Level 11X15
Dining Room Main Level 12X10
Kitchen Main Level 18X13
Family Room Main Level 14X17
Interior
Heating Central
Cooling One Central
Flooring Carpeting, Ceramic Tile, Vinyl
Fireplaces Type Not Applicable
Inclusions Ceiling Fans, Washer Connection, Dryer Connection, Microwave Oven, Stove/Range, Gas Cooking, Disposal, Dishwasher, Ice Maker Connection, Smoke Alarm, Pre-Wired for Security, Gas Water Heater, Garage Door Opener, In Wall Pest Control, Plumb for Water Softener, Carbon Monoxide Detector, City Garbage service
Exterior
Exterior Feature Stone/Rock, Siding, Cement Fiber, 1 Side Masonry
Garage Two Car Garage, Attached
Fence Patio Slab, Covered Patio, Privacy Fence, Sprinkler System
Pool None
Roof Type Composition
Building
Foundation Slab
Sewer Sewer System, City
Water City
Schools
Elementary Schools Luckey Ranch
Middle Schools Loma Alta
High Schools Medina Valley
School District Medina Valley I.S.D.
Others
Pets Allowed Only Assistance Animals
Miscellaneous Broker-Manager,Cluster Mail Box,School Bus





