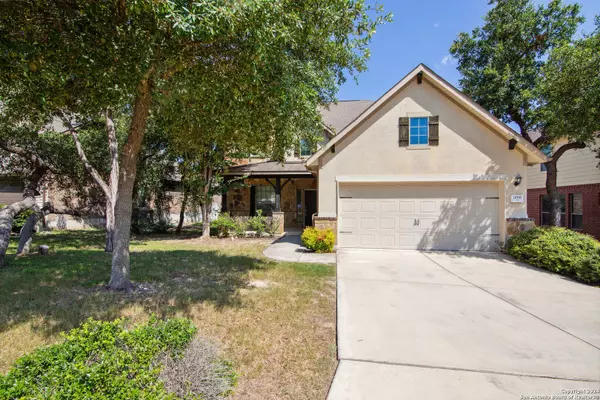
UPDATED:
10/21/2024 02:52 PM
Key Details
Property Type Single Family Home
Sub Type Single Residential
Listing Status Pending
Purchase Type For Sale
Square Footage 2,452 sqft
Price per Sqft $150
Subdivision Alamo Ranch
MLS Listing ID 1803439
Style Two Story,Contemporary
Bedrooms 4
Full Baths 2
Half Baths 1
Construction Status Pre-Owned
HOA Fees $145/qua
Year Built 2012
Annual Tax Amount $6,917
Tax Year 2023
Lot Size 7,100 Sqft
Property Description
Location
State TX
County Bexar
Area 0102
Rooms
Master Bathroom Main Level 11X6 Shower Only, Double Vanity
Master Bedroom Main Level 22X11 DownStairs, Walk-In Closet, Ceiling Fan
Bedroom 2 2nd Level 12X10
Bedroom 3 2nd Level 11X10
Bedroom 4 2nd Level 13X11
Living Room Main Level 19X14
Dining Room Main Level 11X10
Kitchen Main Level 22X11
Interior
Heating Central, 2 Units
Cooling Two Central
Flooring Carpeting, Ceramic Tile, Vinyl
Inclusions Ceiling Fans, Washer Connection, Dryer Connection, Built-In Oven, Microwave Oven, Stove/Range, Disposal, Dishwasher, Gas Water Heater, Carbon Monoxide Detector, City Garbage service
Heat Source Electric
Exterior
Exterior Feature Privacy Fence, Sprinkler System, Double Pane Windows, Has Gutters, Mature Trees
Garage Two Car Garage
Pool None
Amenities Available Pool, Clubhouse, Park/Playground, BBQ/Grill, Basketball Court
Roof Type Composition
Private Pool N
Building
Foundation Slab
Sewer City
Water City
Construction Status Pre-Owned
Schools
Elementary Schools Hoffmann
Middle Schools Briscoe
High Schools Taft
School District Northside
Others
Miscellaneous None/not applicable
Acceptable Financing Conventional, FHA, VA, Cash
Listing Terms Conventional, FHA, VA, Cash





