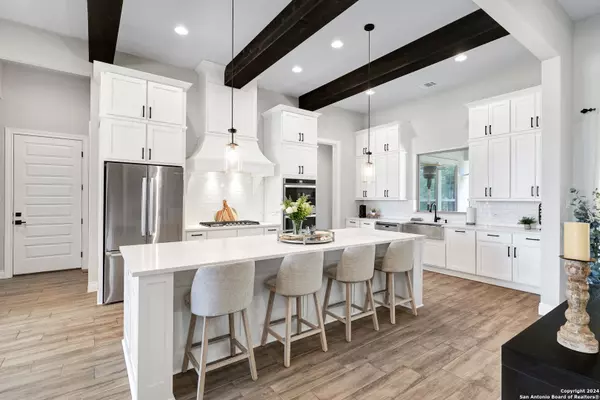UPDATED:
02/12/2025 07:22 PM
Key Details
Property Type Single Family Home
Sub Type Single Residential
Listing Status Pending
Purchase Type For Sale
Square Footage 2,721 sqft
Price per Sqft $312
Subdivision Belle Oaks Ranch
MLS Listing ID 1803437
Style One Story
Bedrooms 3
Full Baths 2
Half Baths 1
Construction Status Pre-Owned
HOA Fees $975/ann
Year Built 2021
Annual Tax Amount $14,972
Tax Year 2023
Lot Size 1.140 Acres
Property Sub-Type Single Residential
Property Description
Location
State TX
County Comal
Area 2601
Rooms
Master Bathroom Main Level 10X14 Tub/Shower Separate, Separate Vanity, Garden Tub
Master Bedroom Main Level 16X15 Walk-In Closet, Ceiling Fan, Full Bath
Bedroom 2 Main Level 12X12
Bedroom 3 Main Level 12X12
Dining Room Main Level 11X12
Kitchen Main Level 21X14
Family Room Main Level 16X20
Study/Office Room Main Level 12X11
Interior
Heating Central
Cooling One Central
Flooring Ceramic Tile
Inclusions Ceiling Fans, Chandelier, Washer Connection, Dryer Connection, Cook Top, Built-In Oven, Microwave Oven, Gas Cooking, Dishwasher, Ice Maker Connection, Water Softener (owned), Smoke Alarm, Security System (Owned), Solid Counter Tops, Double Ovens
Heat Source Natural Gas
Exterior
Exterior Feature Patio Slab, Covered Patio, Partial Fence, Sprinkler System, Mature Trees
Parking Features Three Car Garage, Attached
Pool None
Amenities Available Controlled Access, Pool, Tennis, Clubhouse, Park/Playground, Basketball Court
Roof Type Metal
Private Pool N
Building
Lot Description 1 - 2 Acres
Foundation Slab
Sewer Septic
Water Water System
Construction Status Pre-Owned
Schools
Elementary Schools Rahe Bulverde Elementary
Middle Schools Spring Branch
High Schools Smithson Valley
School District Comal
Others
Acceptable Financing Conventional, FHA, VA, Cash
Listing Terms Conventional, FHA, VA, Cash




