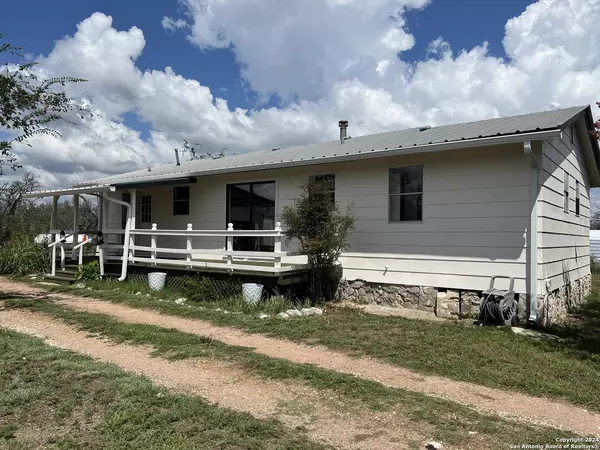
UPDATED:
08/27/2024 07:06 AM
Key Details
Property Type Single Family Home
Sub Type Single Residential
Listing Status Active
Purchase Type For Sale
Square Footage 1,184 sqft
Price per Sqft $337
MLS Listing ID 1801611
Style One Story,Ranch
Bedrooms 4
Full Baths 2
Construction Status Pre-Owned
Annual Tax Amount $2,742
Tax Year 2024
Lot Size 5.000 Acres
Property Description
Location
State TX
County Gillespie
Area 3100
Rooms
Master Bathroom Main Level 10X4 Shower Only, Single Vanity
Master Bedroom Main Level 12X11 Split, Ceiling Fan, Full Bath
Bedroom 2 Main Level 11X9
Bedroom 3 Main Level 11X9
Bedroom 4 Main Level 11X9
Living Room Main Level 14X12
Kitchen Main Level 9X7
Interior
Heating Central
Cooling One Central
Flooring Ceramic Tile, Parquet
Inclusions Ceiling Fans, Washer, Dryer, Built-In Oven, Stove/Range, Refrigerator, Wood Stove, Garage Door Opener, Propane Water Heater, Private Garbage Service
Heat Source Propane Owned
Exterior
Exterior Feature Deck/Balcony, Storage Building/Shed, Mature Trees, Workshop, Cross Fenced
Garage One Car Garage, Detached
Pool None
Amenities Available None
Waterfront No
Roof Type Metal
Private Pool N
Building
Lot Description Cul-de-Sac/Dead End
Sewer Septic
Construction Status Pre-Owned
Schools
Elementary Schools Harper Elementary
Middle Schools Harper Middle
High Schools Harper Hs
School District Harper I.S.D.
Others
Miscellaneous No City Tax
Acceptable Financing Conventional, FHA, VA, Cash
Listing Terms Conventional, FHA, VA, Cash





