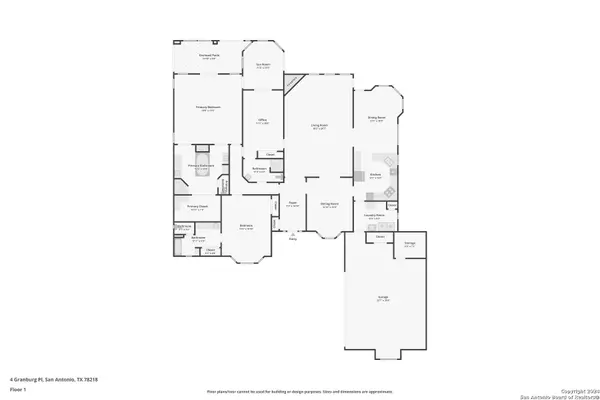
UPDATED:
10/14/2024 04:16 PM
Key Details
Property Type Single Family Home
Sub Type Single Residential
Listing Status Contingent
Purchase Type For Sale
Square Footage 3,121 sqft
Price per Sqft $187
Subdivision Oakwell Farms
MLS Listing ID 1798883
Style One Story
Bedrooms 3
Full Baths 3
Construction Status Pre-Owned
HOA Fees $2,603/ann
Year Built 1986
Annual Tax Amount $12,854
Tax Year 2024
Lot Size 10,018 Sqft
Property Description
Location
State TX
County Bexar
Area 1300
Rooms
Master Bathroom Main Level 15X14 Tub/Shower Separate, Separate Vanity, Double Vanity, Tub has Whirlpool, Garden Tub
Master Bedroom Main Level 19X19 DownStairs, Full Bath
Bedroom 2 Main Level 13X18
Bedroom 3 Main Level 11X16
Living Room Main Level 19X30
Dining Room Main Level 12X16
Kitchen Main Level 14X12
Study/Office Room Main Level 13X11
Interior
Heating Central
Cooling Two Central
Flooring Ceramic Tile, Wood
Inclusions Ceiling Fans, Chandelier, Washer Connection, Dryer Connection, Washer, Dryer, Built-In Oven, Microwave Oven, Refrigerator, Disposal, Dishwasher, Ice Maker Connection, Water Softener (owned), Wet Bar, Intercom, Smoke Alarm, Pre-Wired for Security, Gas Water Heater, Garage Door Opener, Plumb for Water Softener, Solid Counter Tops, Custom Cabinets, Carbon Monoxide Detector, City Garbage service
Heat Source Natural Gas
Exterior
Exterior Feature Covered Patio, Privacy Fence, Sprinkler System, Mature Trees, Glassed in Porch
Garage Two Car Garage, Side Entry
Pool None
Amenities Available Controlled Access, Pool, Tennis, Clubhouse, Park/Playground, Jogging Trails, Guarded Access
Waterfront No
Roof Type Tile
Private Pool N
Building
Lot Description Level
Faces West
Foundation Slab
Water Water System
Construction Status Pre-Owned
Schools
Elementary Schools Northwood
Middle Schools Garner
High Schools Macarthur
School District North East I.S.D
Others
Acceptable Financing Conventional, FHA, VA, Cash
Listing Terms Conventional, FHA, VA, Cash





