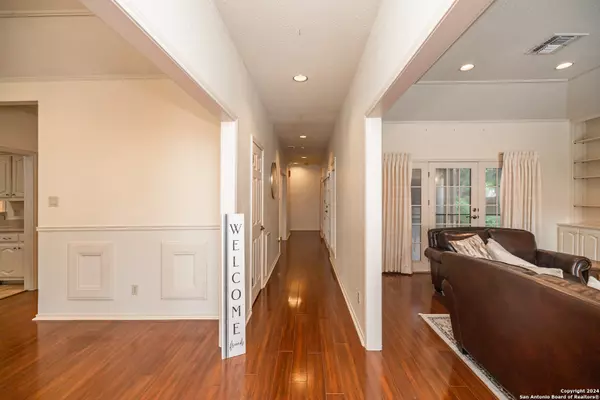
UPDATED:
09/16/2024 07:06 AM
Key Details
Property Type Single Family Home
Sub Type Single Residential
Listing Status Active
Purchase Type For Sale
Square Footage 2,484 sqft
Price per Sqft $231
Subdivision Oakwell Farms
MLS Listing ID 1796213
Style One Story,Ranch
Bedrooms 2
Full Baths 3
Construction Status Pre-Owned
HOA Fees $602/qua
Year Built 1984
Annual Tax Amount $12,454
Tax Year 2023
Lot Size 7,710 Sqft
Property Description
Location
State TX
County Bexar
Area 1300
Rooms
Master Bathroom Main Level 14X9 Shower Only, Separate Vanity, Garden Tub
Master Bedroom Main Level 25X19 Walk-In Closet, Multi-Closets, Ceiling Fan, Full Bath
Bedroom 2 Main Level 13X12
Living Room Main Level 22X14
Dining Room Main Level 16X11
Kitchen Main Level 15X9
Family Room Main Level 21X14
Interior
Heating Central, 2 Units
Cooling Two Central
Flooring Wood
Inclusions Ceiling Fans, Chandelier, Washer Connection, Dryer Connection, Cook Top, Built-In Oven, Self-Cleaning Oven, Microwave Oven, Stove/Range, Gas Cooking, Refrigerator, Disposal, Dishwasher, Trash Compactor, Ice Maker Connection, Wet Bar, Smoke Alarm, Electric Water Heater, Garage Door Opener, Solid Counter Tops, Double Ovens, City Garbage service
Heat Source Electric
Exterior
Exterior Feature Covered Patio, Privacy Fence, Sprinkler System, Has Gutters, Mature Trees
Garage Two Car Garage
Pool None
Amenities Available Controlled Access, Pool, Tennis, Clubhouse, Park/Playground, Jogging Trails, Basketball Court
Roof Type Tile,Concrete
Private Pool N
Building
Faces North
Foundation Slab
Sewer City
Water City
Construction Status Pre-Owned
Schools
Elementary Schools Northwood
Middle Schools Garner
High Schools Macarthur
School District North East I.S.D
Others
Acceptable Financing Conventional, FHA, Cash
Listing Terms Conventional, FHA, Cash





