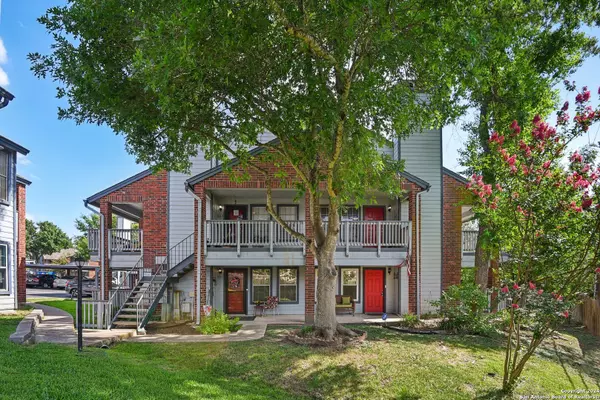UPDATED:
12/16/2024 04:22 PM
Key Details
Property Type Condo, Townhouse
Sub Type Condominium/Townhome
Listing Status Active
Purchase Type For Sale
Square Footage 794 sqft
Price per Sqft $201
Subdivision The Highlands
MLS Listing ID 1794129
Style Low-Rise (1-3 Stories)
Bedrooms 2
Full Baths 1
Construction Status Pre-Owned
HOA Fees $279/mo
Year Built 1988
Annual Tax Amount $3,088
Tax Year 2024
Property Sub-Type Condominium/Townhome
Property Description
Location
State TX
County Bexar
Area 1500
Rooms
Master Bedroom Main Level 14X14 Downstairs, Walk-In Closet
Bedroom 2 Main Level 11X10
Living Room Main Level 15X12
Dining Room Main Level 8X8
Kitchen Main Level 8X8
Interior
Interior Features One Living Area, Living/Dining Combo, Eat-In Kitchen, Breakfast Bar, Utility Area Inside, Secondary Bdrm Downstairs, 1st Floort Level/No Steps, Open Floor Plan, Cable TV Available, All Bedrooms Downstairs, Laundry Main Level, Laundry Lower Level, Laundry in Kitchen, Walk In Closets
Heating Central
Cooling One Central
Flooring Ceramic Tile
Fireplaces Type One, Living Room
Inclusions Ceiling Fans, Chandelier, Washer Connection, Dryer Connection, Self-Cleaning Oven, Microwave Oven, Stove/Range, Refrigerator, Disposal, Dishwasher, Ice Maker Connection, Electric Water Heater, Smooth Cooktop
Exterior
Exterior Feature Brick, Siding
Parking Features Detached
Roof Type Composition
Building
Story 2
Foundation Slab
Level or Stories 2
Construction Status Pre-Owned
Schools
Elementary Schools Woodstone
Middle Schools Wood
High Schools Madison
School District North East I.S.D
Others
Acceptable Financing Conventional, Cash
Listing Terms Conventional, Cash
Virtual Tour https://tinyurl.com/14343-Judson-Rd-Unit-803




