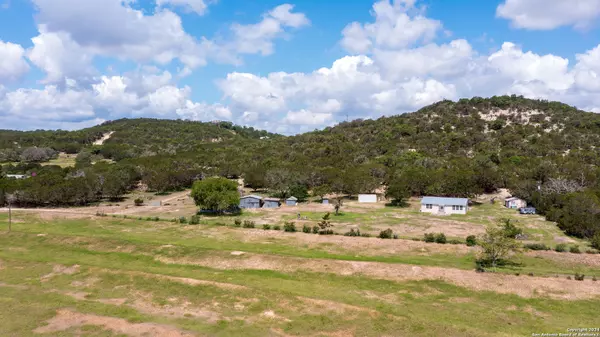
UPDATED:
10/03/2024 07:05 AM
Key Details
Property Type Single Family Home
Sub Type Single Residential
Listing Status Active
Purchase Type For Sale
Square Footage 1,386 sqft
Price per Sqft $631
MLS Listing ID 1788449
Style One Story
Bedrooms 1
Full Baths 2
Construction Status Pre-Owned
Annual Tax Amount $13,374
Tax Year 2023
Lot Size 29.000 Acres
Property Description
Location
State TX
County Kendall
Area 2504
Rooms
Master Bathroom Main Level 8X11 Tub/Shower Combo, Single Vanity
Master Bedroom Main Level 14X11 Ceiling Fan
Living Room Main Level 12X24
Dining Room Main Level 11X15
Kitchen Main Level 11X29
Family Room Main Level 8X33
Interior
Heating None
Cooling Not Applicable
Flooring Ceramic Tile, Linoleum
Inclusions Ceiling Fans, Washer Connection, Dryer Connection, Stove/Range
Heat Source Other
Exterior
Exterior Feature Mature Trees, Horse Stalls/Barn, Wire Fence, Cross Fenced
Garage None/Not Applicable
Pool None
Amenities Available None
Waterfront No
Roof Type Metal
Private Pool N
Building
Lot Description County VIew, 15 Acres Plus, Ag Exempt, Mature Trees (ext feat)
Sewer Septic
Water Private Well
Construction Status Pre-Owned
Schools
Elementary Schools Comfort
Middle Schools Comfort
High Schools Comfort
School District Comfort
Others
Acceptable Financing Conventional, Cash
Listing Terms Conventional, Cash





