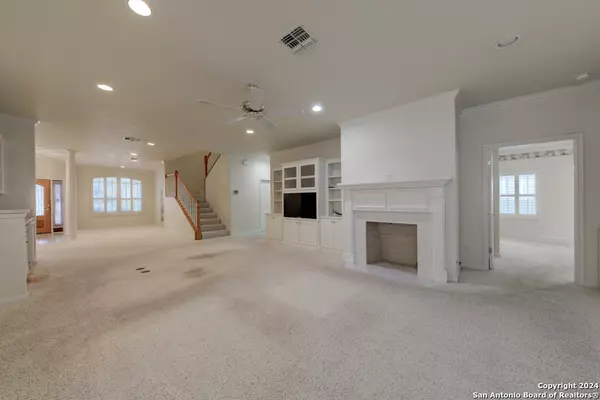
UPDATED:
10/28/2024 02:00 PM
Key Details
Property Type Single Family Home
Sub Type Single Residential
Listing Status Pending
Purchase Type For Sale
Square Footage 2,334 sqft
Price per Sqft $171
Subdivision Gardens Of Hunters Creek
MLS Listing ID 1788160
Style Two Story
Bedrooms 3
Full Baths 2
Half Baths 1
Construction Status Pre-Owned
HOA Fees $400/ann
Year Built 1999
Annual Tax Amount $7,088
Tax Year 2024
Lot Size 8,102 Sqft
Property Description
Location
State TX
County Comal
Area 2615
Rooms
Master Bathroom Main Level 13X12 Tub/Shower Separate, Double Vanity, Garden Tub
Master Bedroom Main Level 18X16 Split, DownStairs, Walk-In Closet, Ceiling Fan, Full Bath
Bedroom 2 2nd Level 13X12
Bedroom 3 2nd Level 20X16
Living Room Main Level 12X10
Dining Room Main Level 17X12
Kitchen Main Level 16X14
Family Room Main Level 27X18
Interior
Heating Central
Cooling One Central
Flooring Carpeting, Ceramic Tile
Inclusions Ceiling Fans, Washer Connection, Dryer Connection, Microwave Oven, Disposal, Dishwasher, Ice Maker Connection, Gas Water Heater, City Garbage service
Heat Source Electric
Exterior
Exterior Feature Covered Patio, Privacy Fence, Sprinkler System, Double Pane Windows, Storage Building/Shed, Mature Trees
Garage Two Car Garage
Pool None
Amenities Available Controlled Access
Waterfront No
Roof Type Composition
Private Pool N
Building
Lot Description Mature Trees (ext feat), Level
Foundation Slab
Sewer Sewer System
Water Water System
Construction Status Pre-Owned
Schools
Elementary Schools Veramendi
Middle Schools Call District
High Schools New Braunfel
School District New Braunfels
Others
Miscellaneous None/not applicable
Acceptable Financing Conventional, FHA, VA, Cash
Listing Terms Conventional, FHA, VA, Cash





