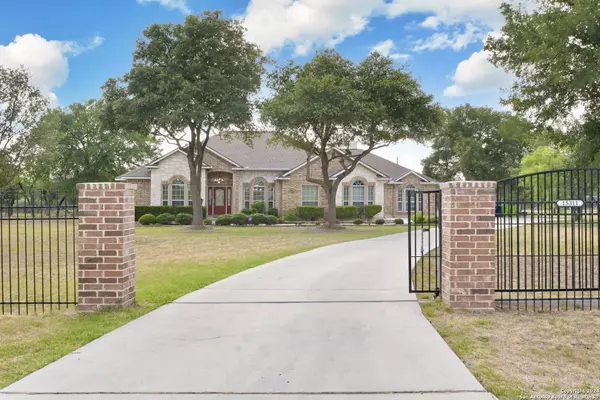
UPDATED:
10/30/2024 07:48 PM
Key Details
Property Type Single Family Home
Sub Type Single Residential
Listing Status Active
Purchase Type For Sale
Square Footage 2,804 sqft
Price per Sqft $224
Subdivision Tamaron
MLS Listing ID 1785077
Style One Story
Bedrooms 3
Full Baths 2
Half Baths 1
Construction Status Pre-Owned
HOA Fees $120/ann
Year Built 2004
Annual Tax Amount $11,150
Tax Year 2024
Lot Size 2.138 Acres
Property Description
Location
State TX
County Bexar
Area 0104
Rooms
Master Bathroom Main Level 15X10 Tub/Shower Separate, Separate Vanity, Double Vanity, Garden Tub
Master Bedroom Main Level 18X13 Split, DownStairs, Multi-Closets, Ceiling Fan, Full Bath
Bedroom 2 Main Level 15X11
Bedroom 3 Main Level 11X13
Living Room Main Level 14X12
Dining Room Main Level 15X11
Kitchen Main Level 13X12
Family Room Main Level 18X20
Study/Office Room Main Level 10X12
Interior
Heating Central
Cooling Two Central
Flooring Carpeting, Ceramic Tile, Linoleum
Inclusions Ceiling Fans, Chandelier, Washer Connection, Dryer Connection, Cook Top, Built-In Oven, Microwave Oven, Gas Cooking, Disposal, Dishwasher, Ice Maker Connection, Security System (Leased)
Heat Source Propane Owned
Exterior
Garage Two Car Garage
Pool None
Amenities Available None
Waterfront No
Roof Type Composition
Private Pool N
Building
Lot Description 2 - 5 Acres
Foundation Slab
Sewer Septic
Construction Status Pre-Owned
Schools
Elementary Schools Cole
Middle Schools Bernal
High Schools William Brennan
School District Northside
Others
Acceptable Financing Conventional, FHA, VA, TX Vet, Cash
Listing Terms Conventional, FHA, VA, TX Vet, Cash





