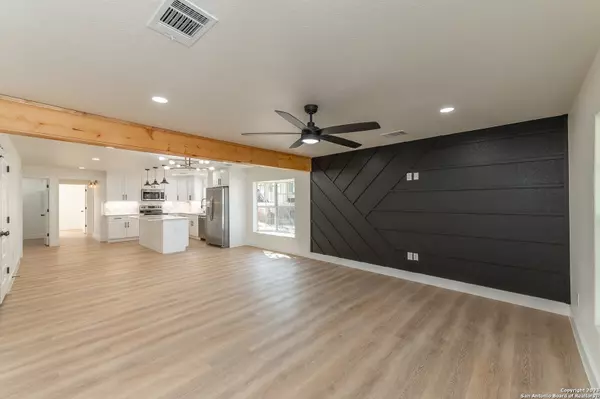
UPDATED:
08/11/2024 07:07 AM
Key Details
Property Type Single Family Home
Sub Type Single Residential
Listing Status Active
Purchase Type For Sale
Square Footage 1,920 sqft
Price per Sqft $242
Subdivision Ja Tivy Addn
MLS Listing ID 1770472
Style Two Story,Traditional
Bedrooms 3
Full Baths 3
Half Baths 2
Construction Status Pre-Owned
Year Built 1942
Annual Tax Amount $3,105
Tax Year 2023
Lot Size 8,276 Sqft
Property Description
Location
State TX
County Kerr
Area 3100
Direction N
Rooms
Master Bathroom Main Level 11X7 Shower Only, Double Vanity
Master Bedroom Main Level 14X11 DownStairs, Ceiling Fan, Full Bath
Bedroom 2 Main Level 9X9
Bedroom 3 Main Level 9X9
Living Room Main Level 25X13
Kitchen Main Level 15X22
Interior
Heating Central, 1 Unit
Cooling One Central
Flooring Vinyl
Inclusions Ceiling Fans, Washer Connection, Dryer Connection, Microwave Oven, Stove/Range, Refrigerator, Dishwasher, Smoke Alarm, Gas Water Heater, Whole House Fan, Solid Counter Tops, City Garbage service
Heat Source Electric
Exterior
Exterior Feature Covered Patio, Chain Link Fence, Mature Trees, Detached Quarters
Garage None/Not Applicable
Pool None
Amenities Available None
Waterfront No
Roof Type Composition
Private Pool N
Building
Lot Description Corner, City View, Mature Trees (ext feat), Level
Sewer City
Water City
Construction Status Pre-Owned
Schools
Elementary Schools Tom Daniels
Middle Schools Peterson
High Schools Tivy
School District Kerrville.
Others
Miscellaneous Virtual Tour
Acceptable Financing Conventional, FHA, VA, Cash, USDA
Listing Terms Conventional, FHA, VA, Cash, USDA





