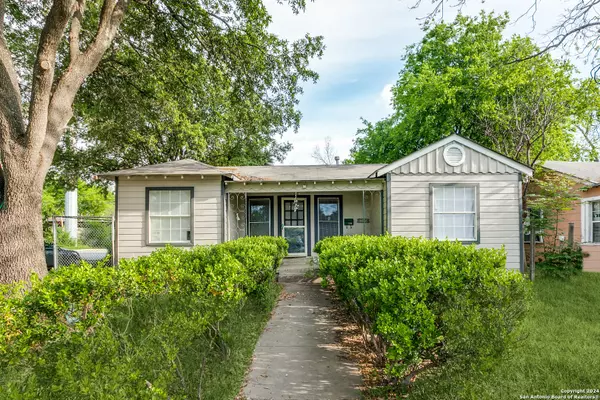
UPDATED:
11/01/2024 07:06 AM
Key Details
Property Type Single Family Home
Sub Type Single Residential
Listing Status Active
Purchase Type For Sale
Square Footage 2,217 sqft
Price per Sqft $128
Subdivision Los Angeles Heights
MLS Listing ID 1762773
Style One Story
Bedrooms 6
Full Baths 3
Construction Status Pre-Owned
Year Built 1929
Annual Tax Amount $7,084
Tax Year 2023
Lot Size 6,011 Sqft
Property Description
Location
State TX
County Bexar
Area 0800
Rooms
Master Bathroom Main Level 6X10 Shower Only
Master Bedroom Main Level 11X12 DownStairs
Bedroom 2 Main Level 11X12
Bedroom 3 Main Level 11X12
Bedroom 4 Main Level 14X14
Bedroom 5 Main Level 12X13
Living Room Main Level 13X15
Dining Room Main Level 9X10
Kitchen Main Level 9X12
Family Room Main Level 12X21
Interior
Heating Central
Cooling One Central, 3+ Window/Wall
Flooring Vinyl
Inclusions Ceiling Fans, Washer Connection, Dryer Connection, Microwave Oven
Heat Source Natural Gas
Exterior
Exterior Feature Privacy Fence, Chain Link Fence
Garage None/Not Applicable
Pool None
Amenities Available None
Waterfront No
Roof Type Composition
Private Pool N
Building
Lot Description Corner
Sewer City
Water City
Construction Status Pre-Owned
Schools
Elementary Schools Neal
Middle Schools Whittier
High Schools Edison
School District San Antonio I.S.D.
Others
Acceptable Financing Conventional, FHA, VA, TX Vet, Cash
Listing Terms Conventional, FHA, VA, TX Vet, Cash




