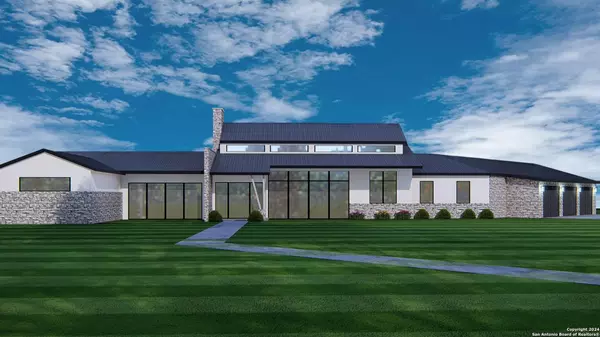UPDATED:
01/06/2025 08:06 AM
Key Details
Property Type Single Family Home
Sub Type Single Residential
Listing Status Active
Purchase Type For Sale
Square Footage 4,597 sqft
Price per Sqft $738
Subdivision Angel Bay
MLS Listing ID 1692538
Style Contemporary
Bedrooms 4
Full Baths 4
Half Baths 1
Construction Status New
HOA Fees $1,000
Year Built 2023
Annual Tax Amount $19,643
Tax Year 2022
Lot Size 8.733 Acres
Property Sub-Type Single Residential
Property Description
Location
State TX
County Travis
Area 3100
Direction S
Rooms
Master Bathroom Main Level 15X20 Double Vanity, Garden Tub
Master Bedroom Main Level 15X20 Walk-In Closet, Full Bath, Other
Bedroom 2 Main Level 15X13
Bedroom 3 Main Level 14X12
Bedroom 4 Main Level 14X12
Living Room Main Level 18X20
Kitchen Main Level 12X20
Interior
Heating Other
Cooling Other
Flooring Other
Inclusions Not Applicable
Heat Source Other
Exterior
Exterior Feature Covered Patio, Bar-B-Que Pit/Grill, Other - See Remarks
Parking Features Three Car Garage, Attached
Pool In Ground Pool, Hot Tub
Amenities Available Controlled Access, Waterfront Access, Lake/River Park, Other - See Remarks
Roof Type Other
Private Pool Y
Building
Lot Description Lakefront, 5 - 14 Acres, Mature Trees (ext feat), Gently Rolling, Water Access, Other Water Access - See Remarks
Faces West
Foundation Slab
Sewer Septic
Water Private Well
Construction Status New
Schools
Elementary Schools Call District
Middle Schools Call District
High Schools Call District
School District Lake Travis Isd
Others
Miscellaneous None/not applicable
Acceptable Financing Conventional, Cash
Listing Terms Conventional, Cash




